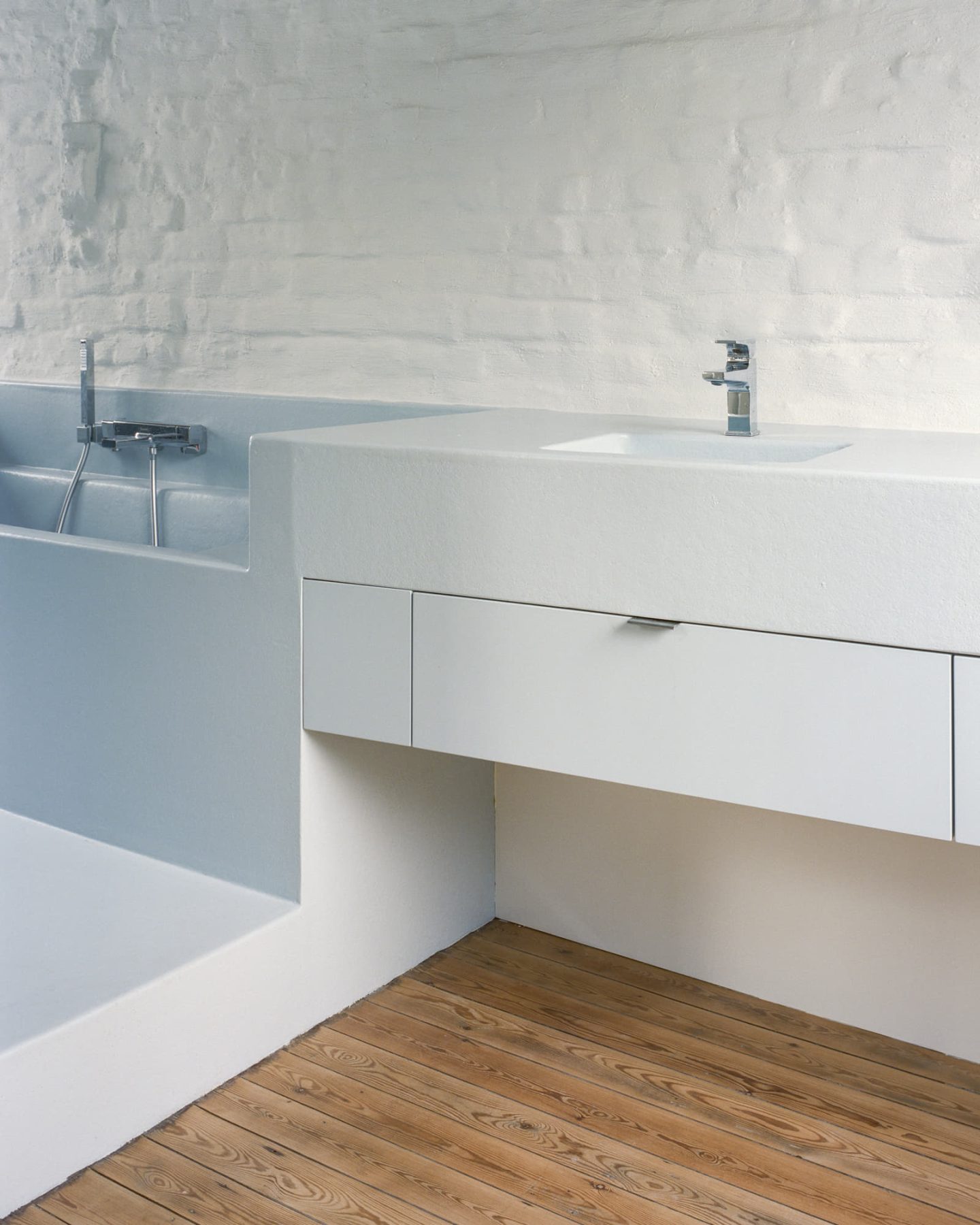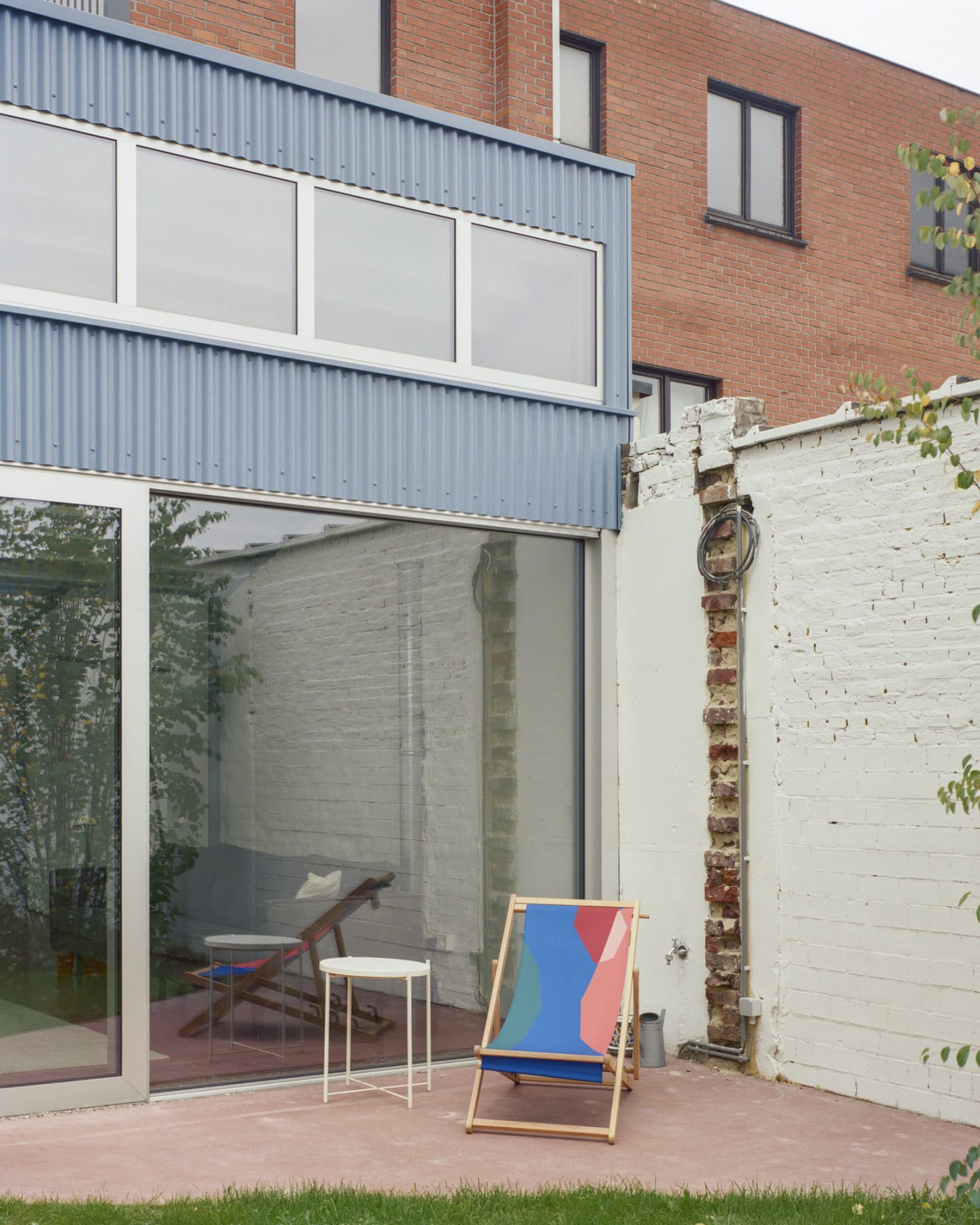Rinskopf is a living space, a residential factory designed by Atelier Avondzon in collaboration with Macadam Atelier, where unconventional materials and forms are explored and embraced. The shed roof typology aligns with the client’s needs and desires regarding the industrial look and feel of the residence, as well as the natural lighting of the interior. At the same time, this architectural choice grounds the house in its specific context.
Specific conditions or wishes (living program) of the client?
- Budget
- Abundant light
- Connection to the garden
- Integration between the street and the garden
- Specific desires such as corrugated metal and specific color choices were highlighted from the outset
The house was entirely derelict, with few charming elements. However, the garden shed and remaining steel beams in the courtyard provided a starting point for the design.
The many shed roofs in the area and the materiality of the train station across the street influenced the choice of materials and colors.
Final result, and firm’s ‘signature’ in this project
As always, the design is the result of a close dialogue between us, the client, and the context of the existing building and environment.
For this project, the client granted us significant freedom to explore unconventional materials and forms, evident in the bathroom and kitchen designs.
Relation to its surroundings
In the early sketches, the shed roof typology was quickly introduced due to the remaining industrial architecture in the vicinity.
This approach aligned with the client’s desire for abundant light and an industrial look and feel.
Given its visibility from the surroundings, maintaining a residential character was essential, achieved by applying a design language centered on single-family homes.
Construction methods and materials
- The client strongly favored corrugated metal as the facade material.
- Together, we decided on a steel frame structure with a focus on keeping it visible.
- Steel frame for the extension combined with steel deck roofs
- Material and color choices inspired by the nearby train station
The interior design sought to harmonize raw construction elements with a softer overall aesthetic by carefully selecting colors and materials:
- Visible wooden ceilings and floors (sanded)
- Steel structure (columns and beams) in bluish-gray primer
- Blue-colored polyester for the bathroom
- Corrugated metal, stainless steel, exposed concrete, and lacquered fronts for the kitchen and custom furniture
- Red-pigmented poly-concrete inside and out
Within the possibilities of an urban renovation, we fully prioritized sustainability:
- Air-to-water heat pump with PV panels
- Ventilation system D
- Rainwater harvesting
- Night cooling
At times, it felt like we were creating a residential factory, which was both fun and challenging!
The client’s unconventional approach, favoring an industrial look and feel, allowed us to experiment with unique materials. Additionally, the collaboration between us, the client, and the skilled tradespeople involved made this project truly special.
Facts & Credits
Title Rinskopf
Typology Architecture, Residence
Location Ghent, Belgium
Status Completed, 2024
Architecture Atelier Avondzon in collaboration with Macadam Atelier
Photography Séverin Malaud
Text by the authors
READ ALSO: A façade as a vernacular climatic device - SARDENYA 356 Residential Project by Atienza Maure Arquitectos

















